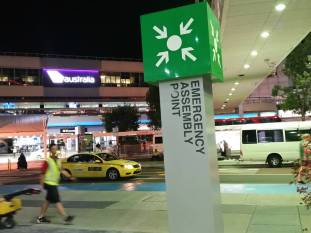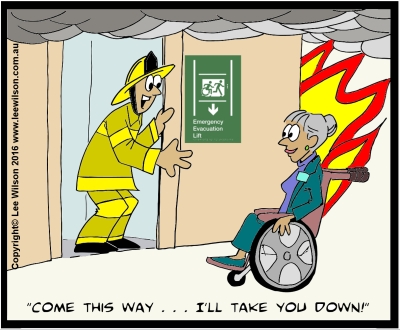The following is an article published in the October/November 2018 edition of the Access Insights magazine:
Planning for the evacuation of people with disabilities from buildings has been described as a “can of worms”.
In Australia, we now have Commonwealth legislation requiring buildings to be accessible “to and within all areas normally used by the occupants”, all the while ignoring the challenges some people face during an emergency evacuation. This is far from an ideal situation.

There is no one specific piece of legislation that mandates all evacuation provisions for people with disability. The current framework includes human rights, disability, building and workplace safety legislation, but somewhere, this important piece of the puzzle to inclusion, giving the right to feel safe, protected and confident in buildings has not been addressed.
In 1998, the Australian Building Codes Board (ABCB) acknowledged this gap and the need for accessible egress options. The ABCB published a Regulation Document ‘RD97/01, Provisions for People with Disabilities’, which proposed the use of a ‘place of refuge’. This was defined as “a place which offers protection from a fire hazard for people with disabilities while waiting for assistance to evacuate”. The document also proposed many amendments to the prescriptive requirements of the Building Code of Australia Volume 1 (BCA) to support the inclusion of these refuge areas.
RD97/01 made this important statement:
The emphasis in the past has been to enable people with disabilities to enter buildings. An aspect often overlooked is if their entry is by lift and the lift is not available in the event of an emergency, and because of their disability they can not use the fire stairways, how then are they protected and ultimately evacuated? The BCA performance clauses require the safety of all people in the event of an emergency.
Even back in 1997, the seriousness of this issue was identified, some 14 years before the introduction of the Disability (Access to Premises – Buildings) Standards 2010 (Premises Standards). However, this statement is still as relevant today as it was in 1998.
RD97/01 had good intent and proposed that occupants who are unable to use stairs could wait in a suitable location, with fire and smoke separation, for rescue assistance. However, the ABCB ‘Direction Report on Egress for All Occupants’ released in 2013 reported that the concept of waiting in a ‘safe’ place was not well received, it was not seen as being equitable, and the effectiveness of a place of refuge was challenged. The preference would be to use a passenger lift to return to an entry level. Subsequently, the 9/11 attacks on the World Trade Centre twin towers in 2001 were a testament to these concerns when those waiting in designated places of refuge all perished while firefighters ascending the stairs took over one hour to reach the 30th floor.
The use of a ‘safe’ refuge area is a concept that has always received mixed support. From an equity perspective, why should someone have to wait to be evacuated, while others can reach safety? Who deemed it to be ‘safe’? Would they feel safe waiting for assistance? And what is an acceptable time to wait?
A recent case study in Italy found that refuge areas “are designed ineffectively because of the complexity of many contemporary buildings and the low levels of regulatory information on how to properly design them in accordance with people’s expectations.”
The research highlights that for a refuge area to be effective there needs to be knowledge, understanding and a willingness to use a refuge area.
The BCA, now part of the National Construction Code (NCC,) has been amended and updated many times since BCA96 and we continue to see many references throughout the BCA Performance Requirements mandating an overarching requirement to consider “the number, mobility and other characteristics of the occupants” without sufficient prescriptive ‘Deemed-to-Satisfy’ provisions to support this.
Fortunately, the BCA was amended in 2013 to add a new Performance Requirement, DP7, to permit the use of lifts during an emergency and released guidance in the form of a non-mandatory Handbook. This approach supports the ‘everybody-out’ approach with a full or a staged evacuation.
Practitioners can now use the handbook to develop performance-based design solutions to use lifts for evacuation. Turning back to 9/11, lifts were proven to be successful where 27% of people who escaped used a lift for part of their route. We now know that buildings are so tall that it is no longer reasonable to expect occupants to use an exit stair as their only means of egress, particularly when we consider older and younger people attempting to travel down a long exit stair path.

So where are we at now? We’re two years into a three-year edition of BCA 2016. BCA 2019 was released for public comment earlier in the year, and there were no proposed changes to egress provisions for people with disabilities which leaves us in evacuation limbo. For almost 22 years since RD97/01, we have continued to maintain a status quo, given that most buildings will not have evacuation lifts installed. Which leaves us in a bind in two ways:
- For simple buildings, like a 5-storey office building with lift access, it will be certified as safe for occupation, compliant with the NCC/BCA (and Premises Standards) without provisions for the evacuation of people with disabilities; and
- On more complex projects there will usually be a fire engineer developing a fire safety strategy and this strategy could rely on the use of refuge areas.
The latter of the two is increasingly becoming more common, and often necessary in complex buildings. When this occurs, fire engineers will often turn to overseas standards. This is a double-edged sword. Why? Because they will usually rely on the NFPA 101® Life Safety Code®, which in turn draws upon the American with Disabilities Act (ADA).
The ADA is considered to be years ahead of our DDA and includes a requirement that all emergency evacuation plans include measures for the safe evacuation of people with disability. NFPA 101® includes the requirement for an ‘accessible means of egress’ via an evacuation lift or assisted egress with the provision of safe refuges.
An accessible means of egress has been defined as a “continuous and unobstructed way of egress travel from any point in a building or facility that provides an accessible route to an area of refuge, a horizontal exit, or a public way”.
Therefore, refuge areas form part of many buildings designed to these requirements and when they do, NFPA 101® states that each refuge shall accommodate the ADA sized wheelchair space of 30 inches x 48 inches (which in metric, equates to 760mm x 1220mm) less than our own wheelchair space of 800mm x 1300mm.
Fire engineers are not experts in functional needs, nor are they generally conversant in designing accessible paths of travel. The need for expert advice was an amendment to AS 3745-2010, which states “In developing the regulatory approval, a team including a fire safety engineer, a mechanical services engineer, a lift engineer, an emergency planning consultant and an access consultant should jointly produce a strategy document that would be both part of the documentary evidence and of the emergency plan.”
From my own experience, there are common issues in the design of those little rectangle shapes that get dropped onto a plan and here are my top 10 observations:
- A continuous accessible path of travel leading to the refuge area is not considered;
- The functional needs of a person using a mobility device manoeuvring into each refuge area space are not understood;
- People are being put into harm’s way when locating refuge areas spaces in exposed areas directly adjacent to a path of travel;
- They are often designed to ADA/NFPA spatial requirements;
- Fire hydrants are located behind refuge area spaces, creating an unworkable situation where firefighters need to connect large, heavy hoses to a hydrant;
- Line marking is often not considered;
- NFPA 101® requires braille and tactile signage on the path to the refuge area and at the door into the refuge are, yet we have no standardised design;
- Communication systems need to be effective and connect to a real person, who can provide information. Reliance on a person having a mobile phone is not acceptable. Alarm sounder volume in the area must be reduced. In the UK, it is common to connect these to an induction loop;
- Refuge areas are ineffective unless evacuation plans and evacuation diagrams detail where they are, how you get there and what happens once you are there; and
- Lastly, refuge area spaces can be really miserable, dark corners without suitable lighting, and not a welcoming place one would feel confident waiting.
Fortunately, or unfortunately, depending on your viewpoint, refuge areas are not going away any time soon. They are frequently part of an evacuation strategy in complex buildings and often used in conjunction with evacuation lifts. It is, therefore, time we had our own industry guidance, so all building practitioners can understand the finer details of an Australian refuge design.
![]()
References
- ABCB 1997, RD 97/01 Provisions for People with Disabilities
- ABCB 2013, Lifts Used During Evacuation Handbook Non-Mandatory Document, ABCB, Canberra
- ABCB 2013, Directions Report on Egress for All Occupants
- ABCB 2014, Emergency Egress for Occupants with Disability Consultation Regulation Impact Statement
- Bukowski, RW 2008, Emergency Egress from Ultra Tall Buildings, CTBUH 8th World Congress 2008
- Carattin, E, Tatano, V 2015, To Areas of Refuge and Beyond: Proposals For Improving Egressibility For The Disabled. A Case Study in Italy
- Charters, D 2008, ‘Express Elevator’, Fire Safety Engineering, Vol. 15 Issue 4
- Communities and Local Government 2008, The adequacy of refuges, escape stairs and management procedures, BD 2441


